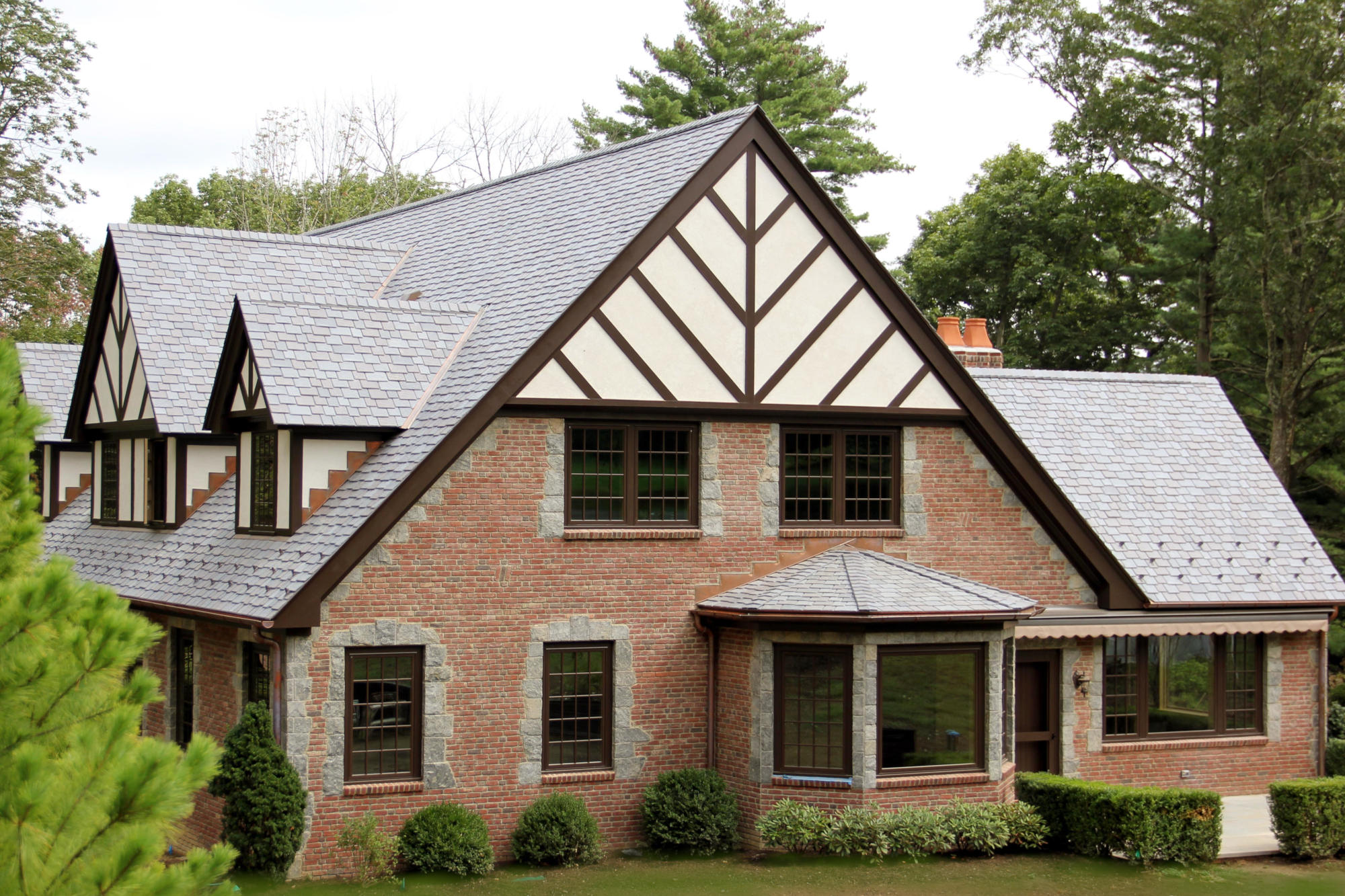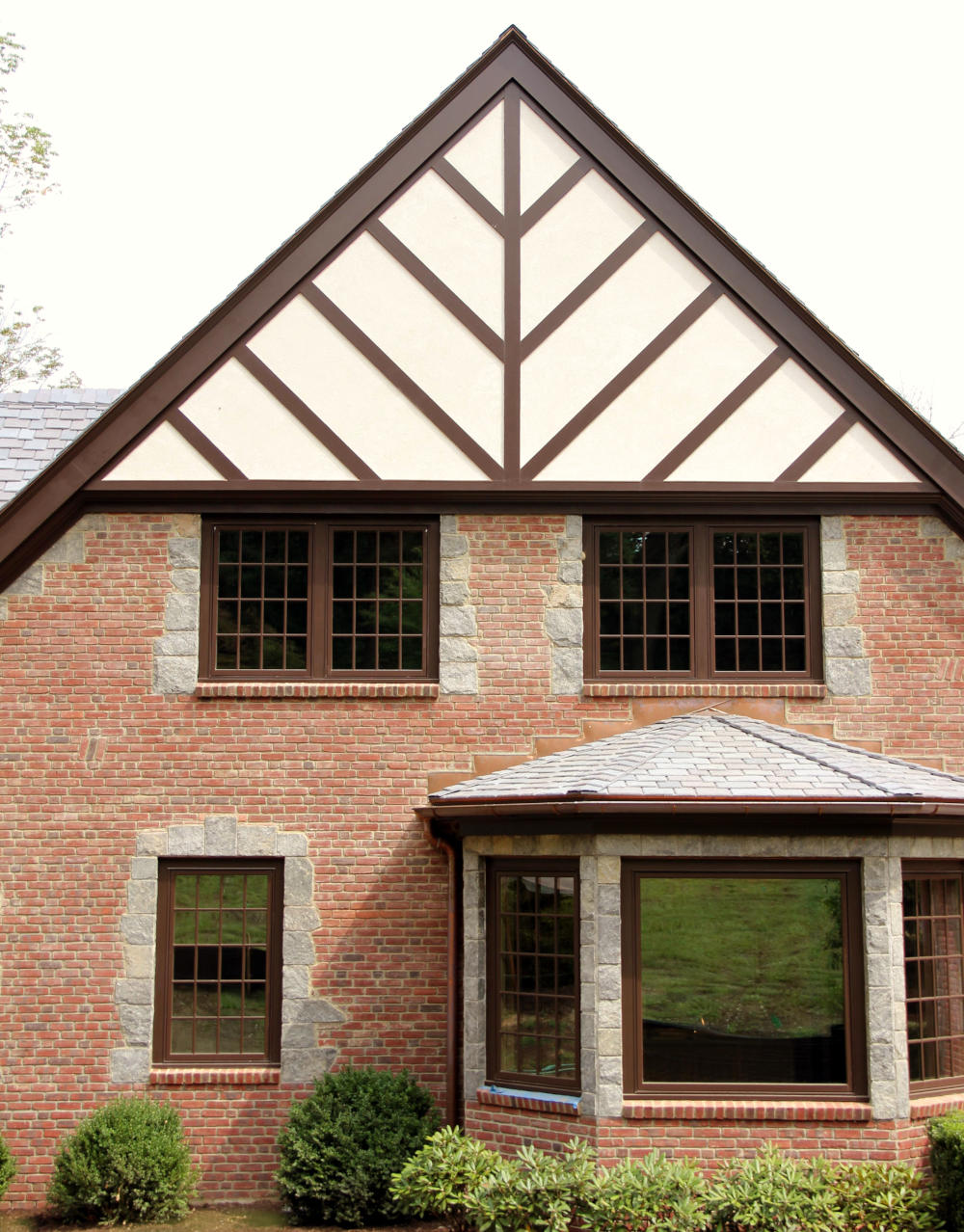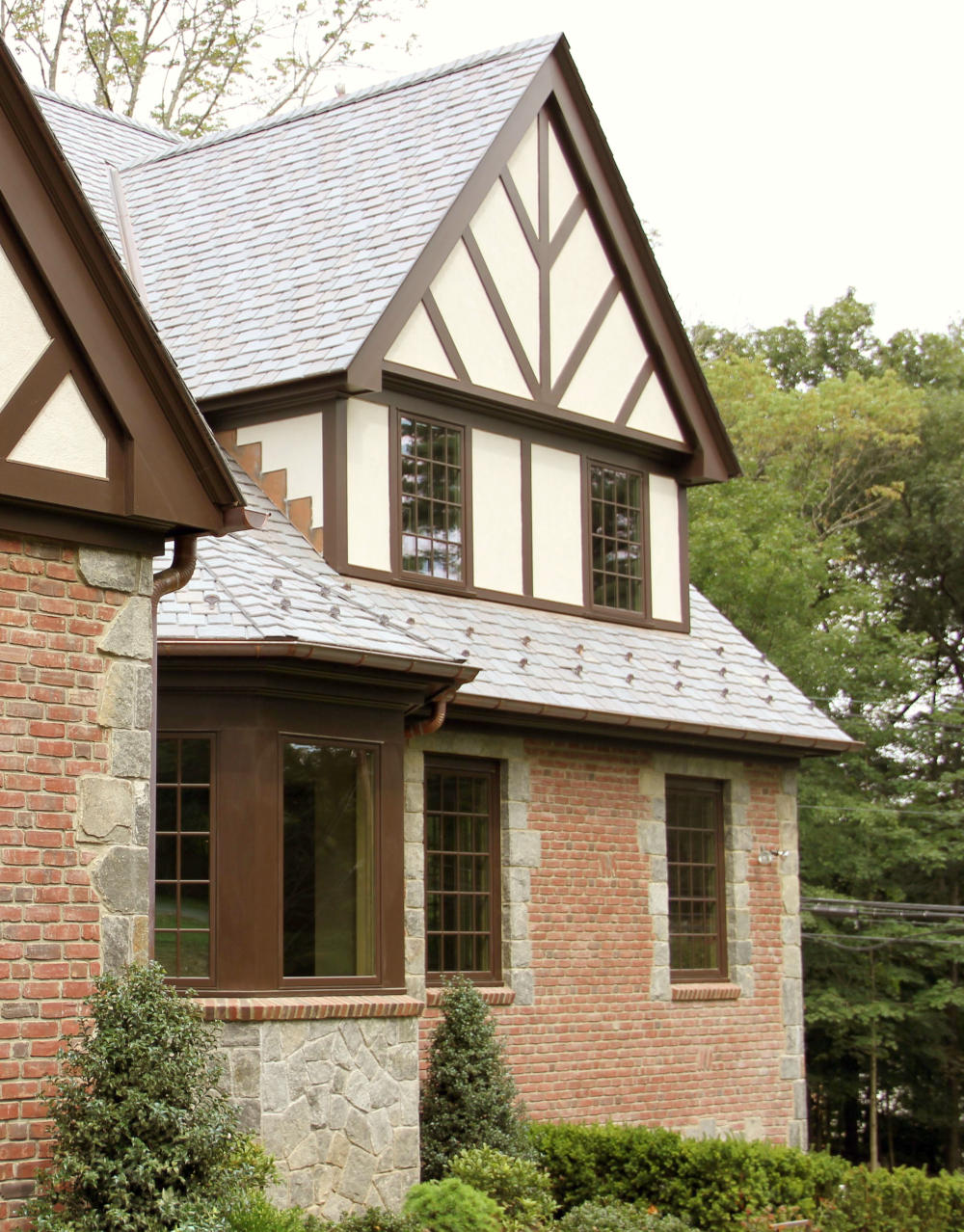
CONNECTICUT TUDOR HOME
Stamford, CT 2012
3900sf, 3 bedroom
CONTRACTING: Gus Queally
PROJECT HIGHLIGHT: This was another project where the client came with her own hand-drafted floor plan. This time it was a woman in her eighties who had already located every single piece of furniture to scale on a sheet of graph paper. But she requested help with the home’s exterior design.
Her goal was to downsize into a home that reminded her of both her childhood home and her first home with her late husband. “We’ve always been a Tudor family” she said. It was a privilege to help give her final home the character that resonated with her life’s story.


