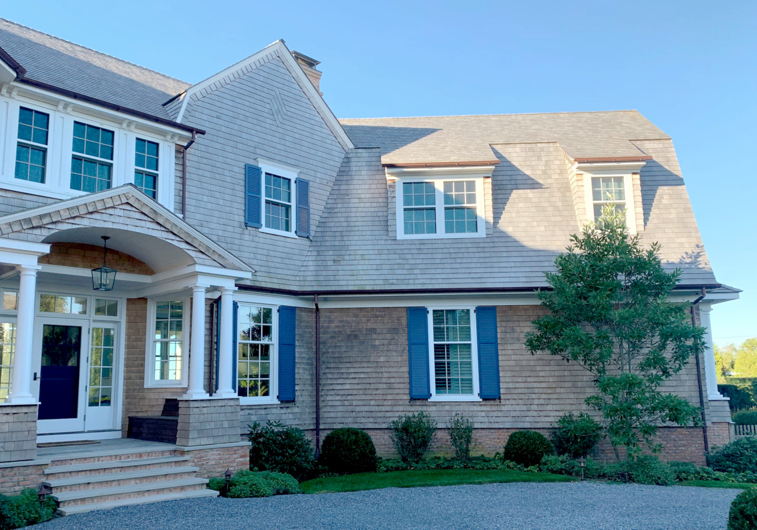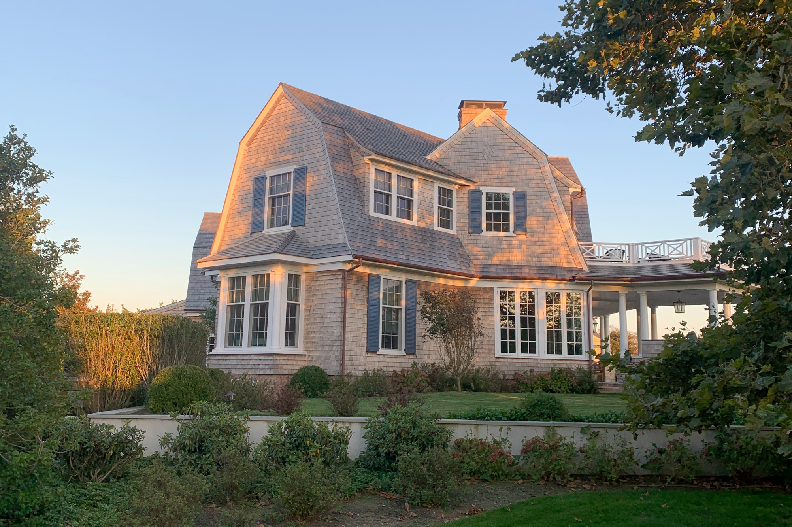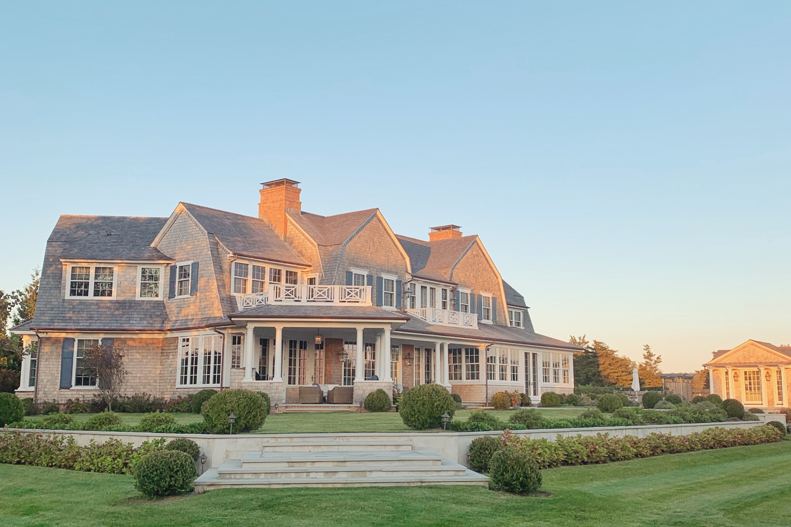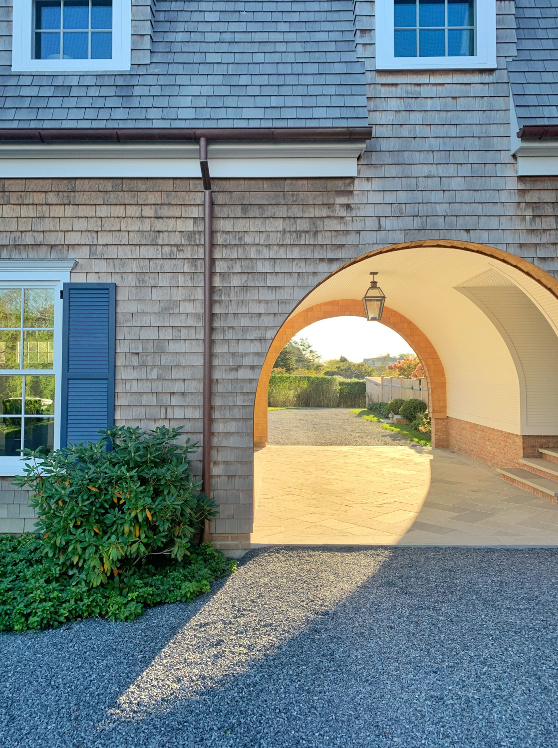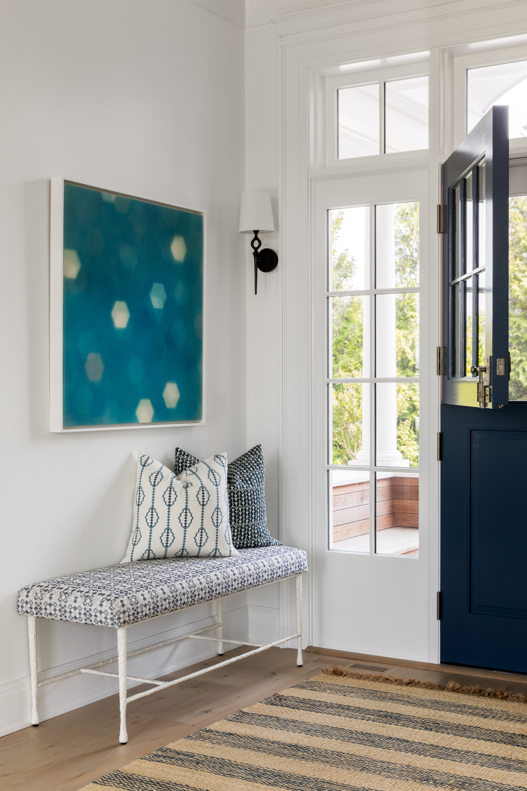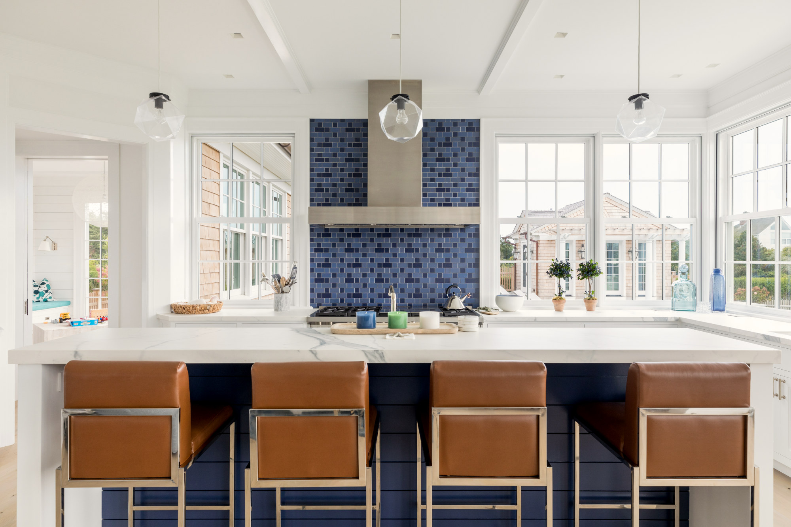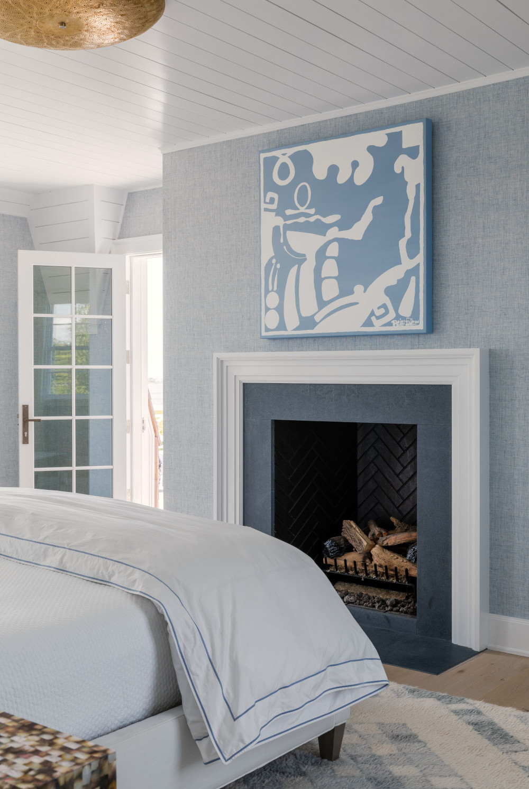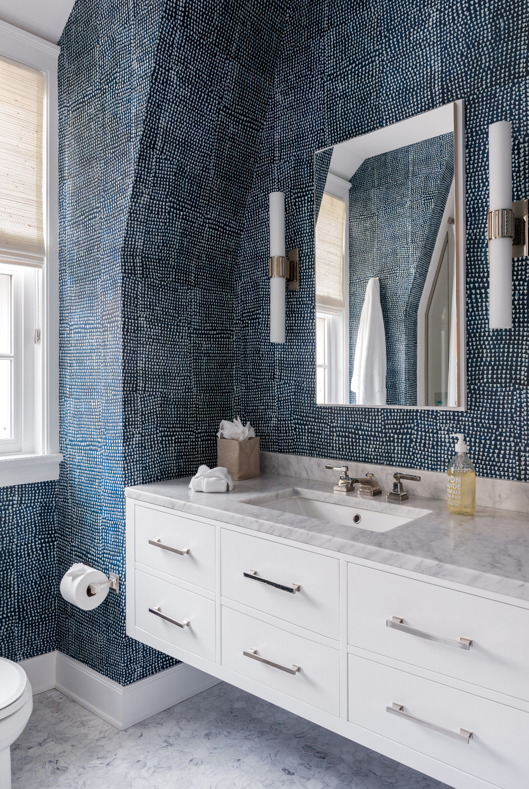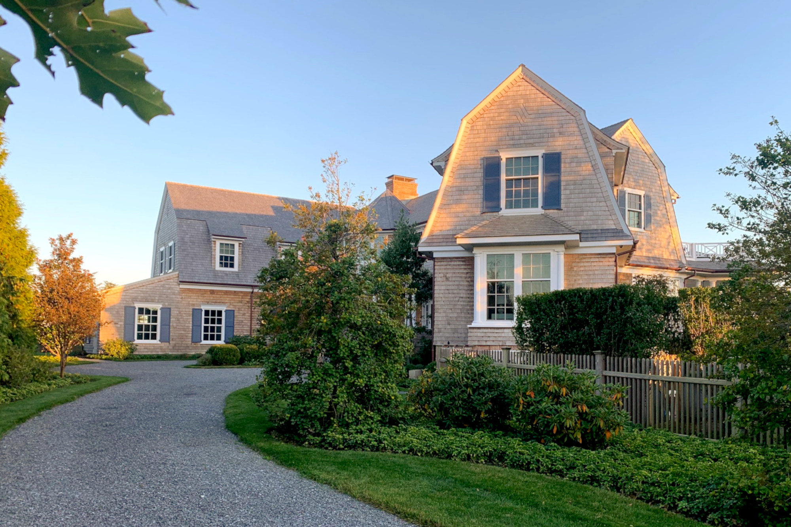
hamptons family home
Quogue, NY 2019
5800sf, 7 bedroom
INTERIORS: Jennifer Garrigues Interiors
LANDSCAPE: Templeton Landscape Design
CONTRACTING: Hamptons Habitat Fine Homebuilding
PHOTOGRAPHY: Sean Litchfield, Josh Goetz, David Neff
LANDSCAPE: Templeton Landscape Design
CONTRACTING: Hamptons Habitat Fine Homebuilding
PHOTOGRAPHY: Sean Litchfield, Josh Goetz, David Neff
PROJECT HIGHLIGHT: The assignment was to design a home that a young family could grow into over many years. A home that could host in-laws, other families with young children, and that someday would be a comfortable house to share with teenagers.
Floor plan puzzle-solving is a personal favorite part to the design process and my favorite feature here is the second floor bridge over the porte cochere, leading down several steps to a private two-bedroom guest wing.
