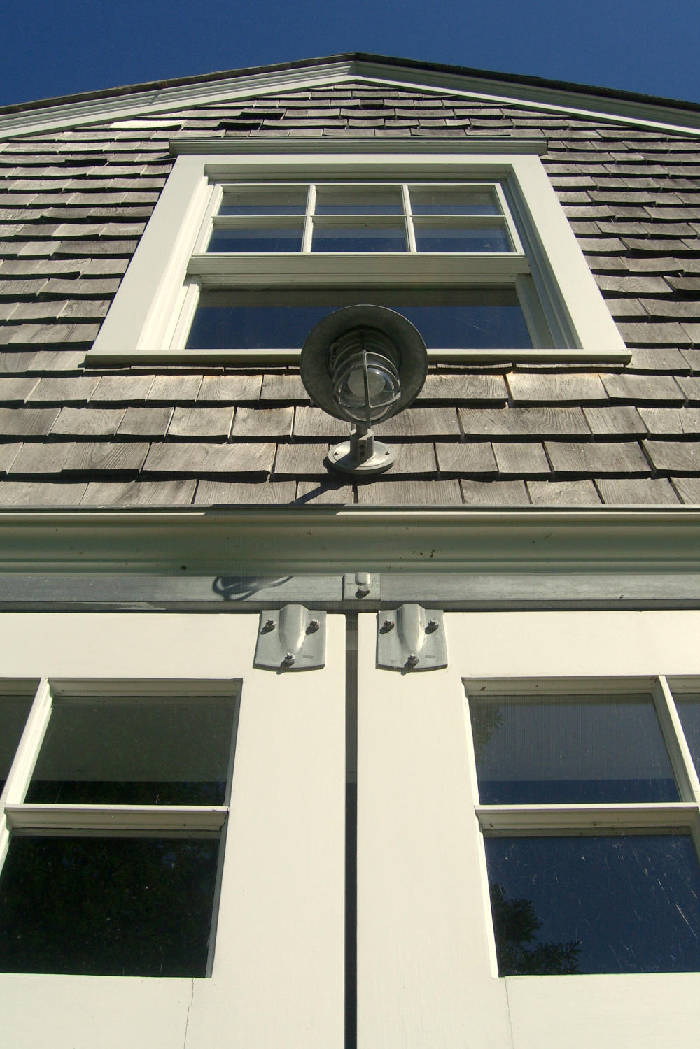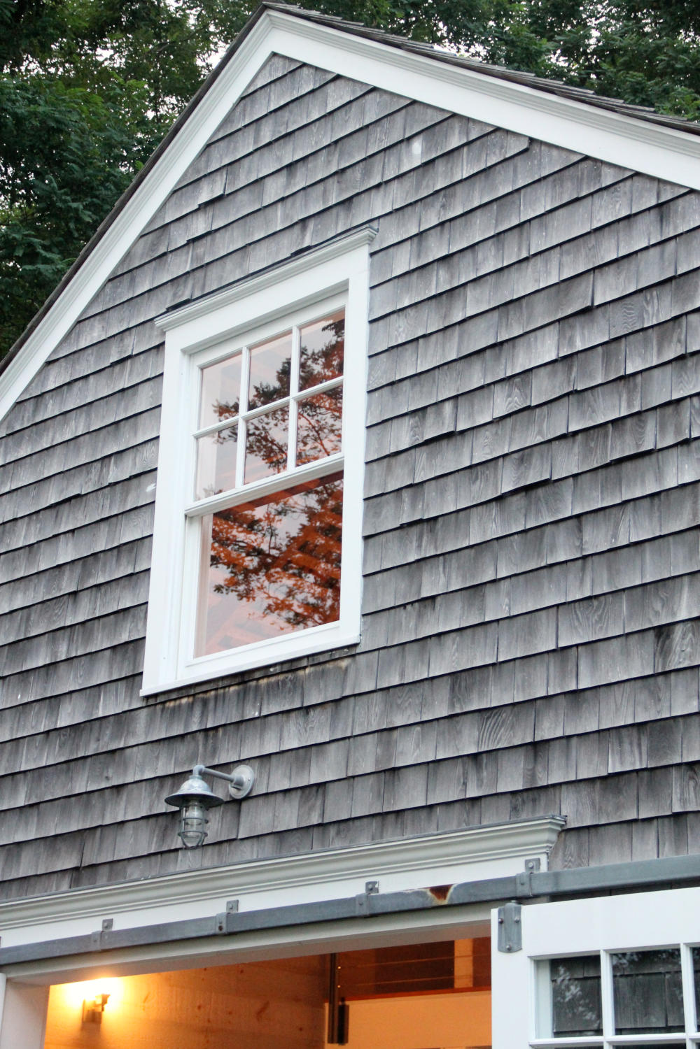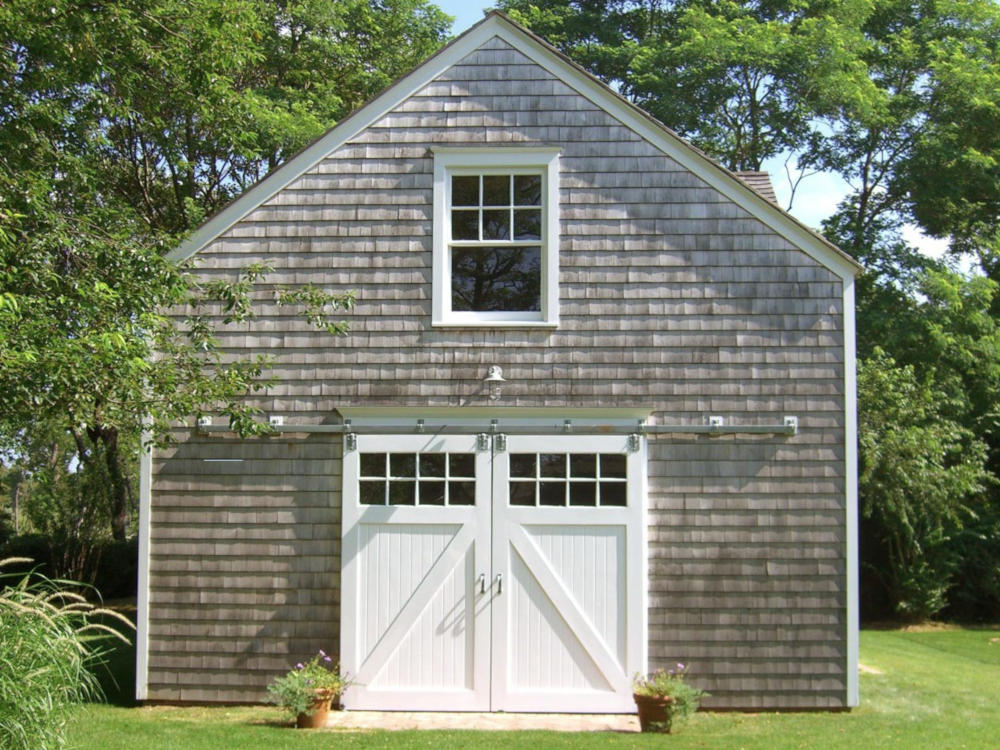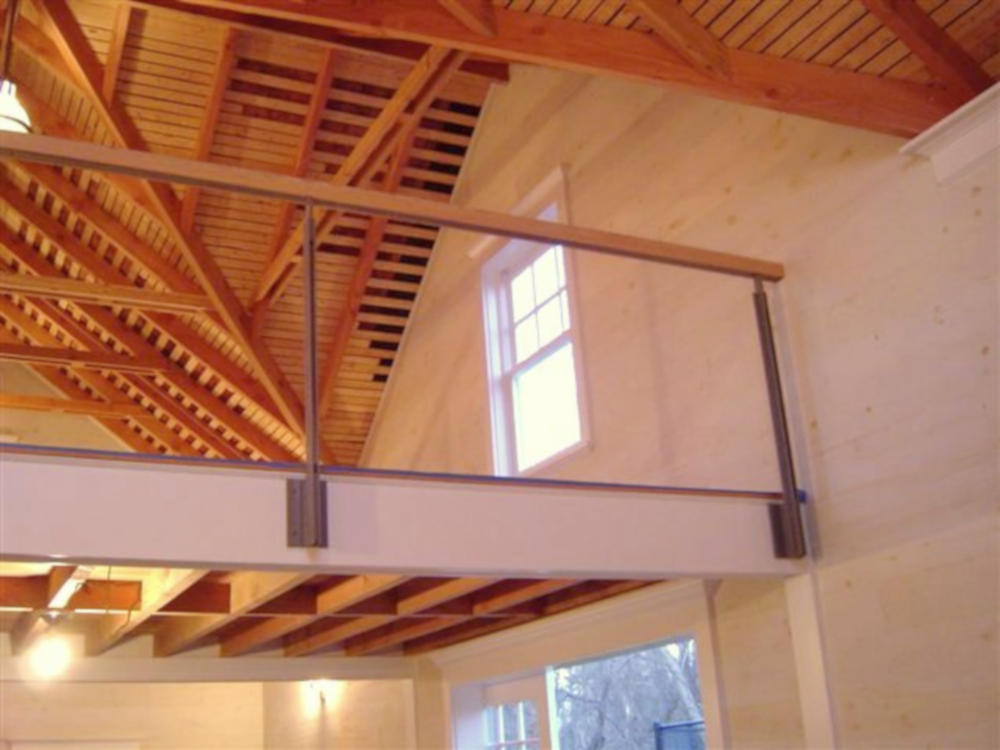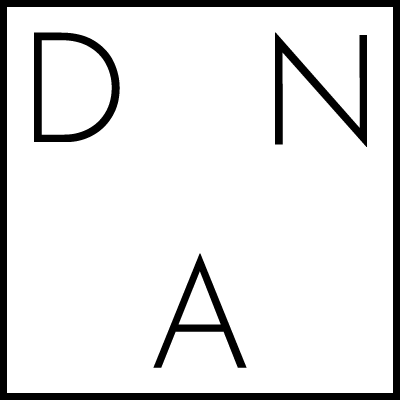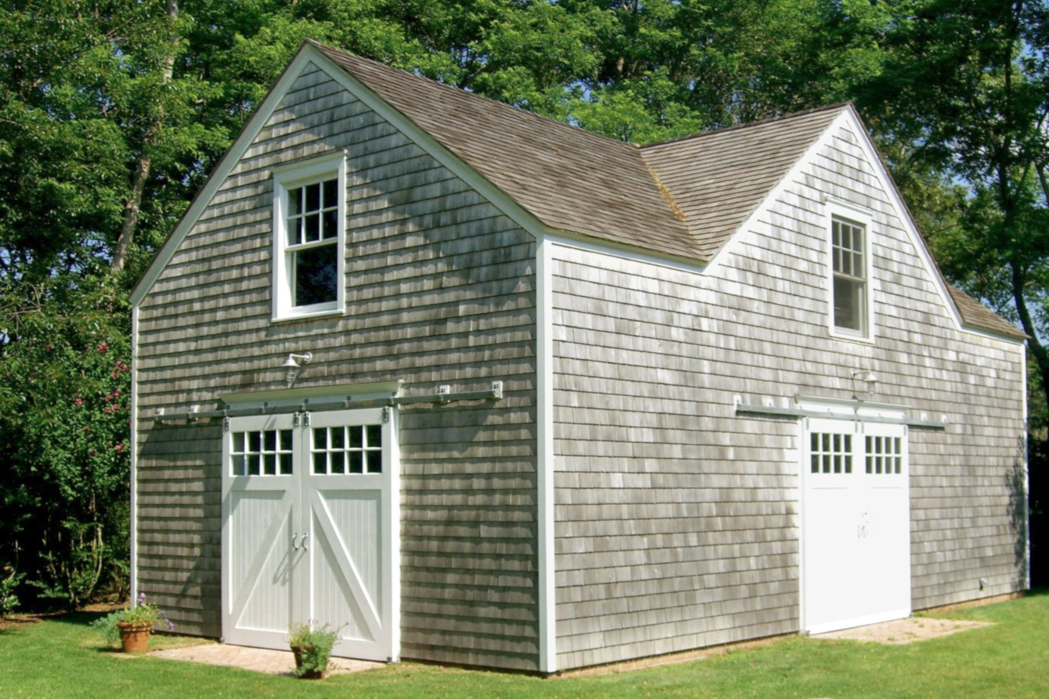
Long Island Barn
Quogue, NY 2005
720sf +240sf loft
CONTRACTING: John Malabre
PROJECT HIGHLIGHT: It’s an indescribable feeling seeing one’s first real project rise out of the ground. This was a moonlighting project five years before launching my firm and I probably stood for half an hour staring in disbelief at the tiny 20 x 36 foot rectangle of dirt being prepped for concrete footings.
My first schematic design squeezed in every trick I’d been wanting to try out.., but in the end better judgment prevailed: I studied Long Island farm vernacular and drew inspiration from the simple abstract forms and details.
