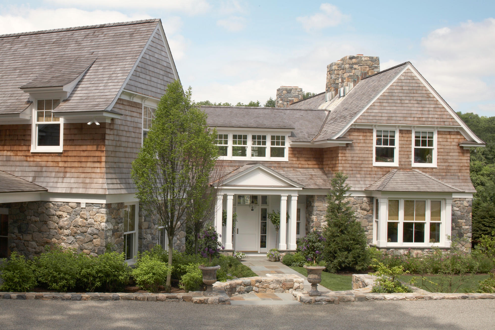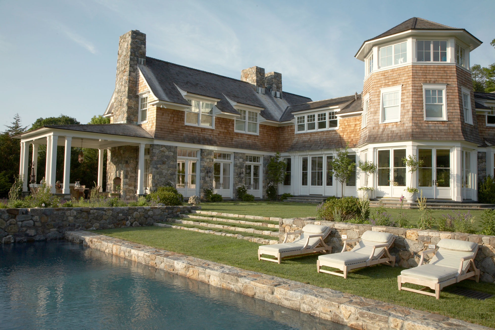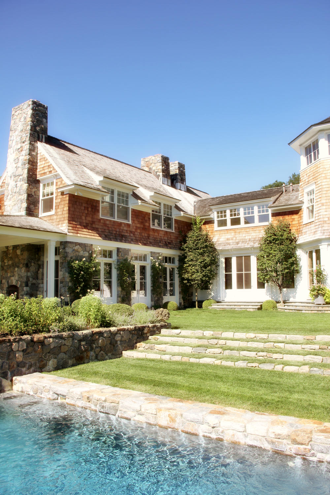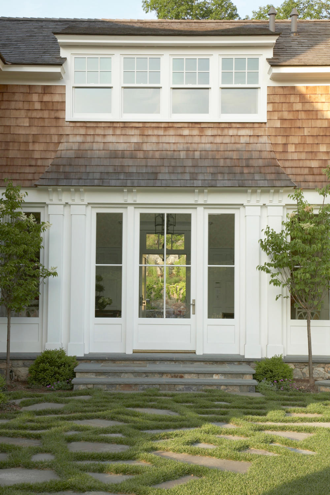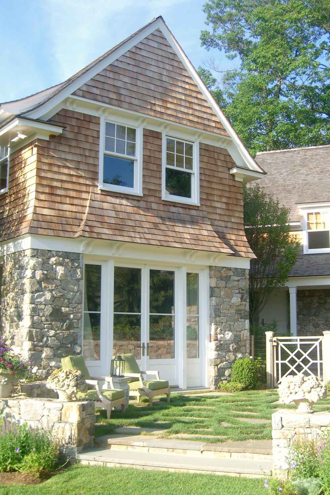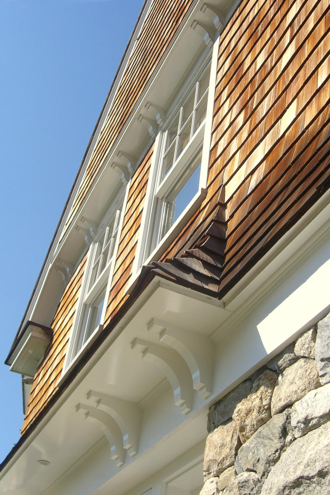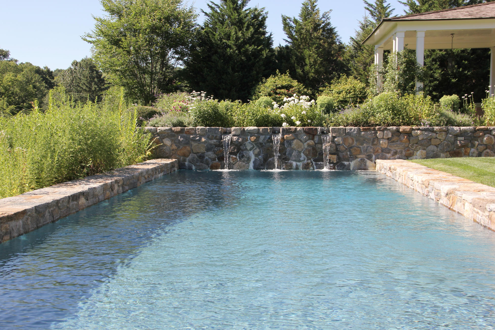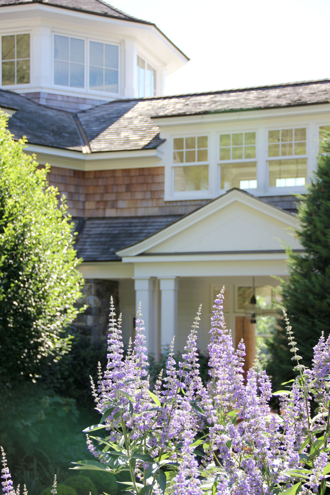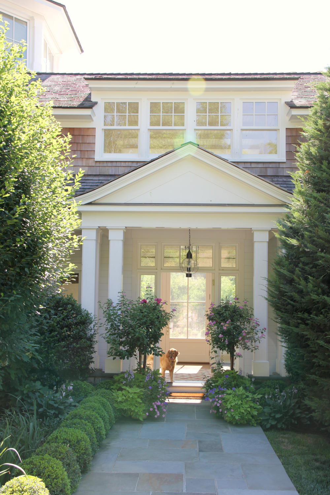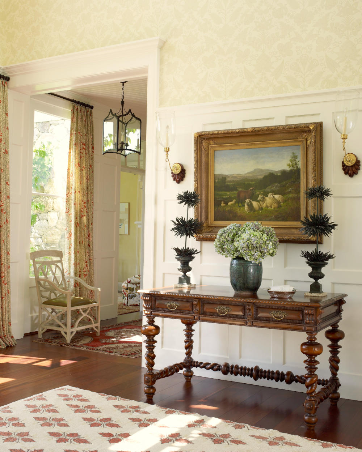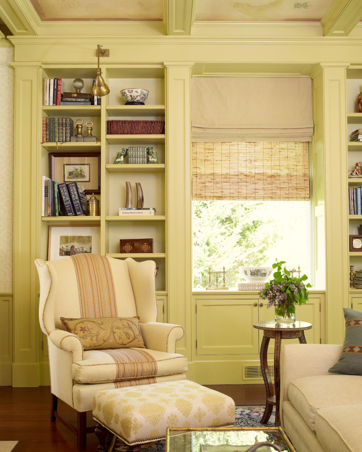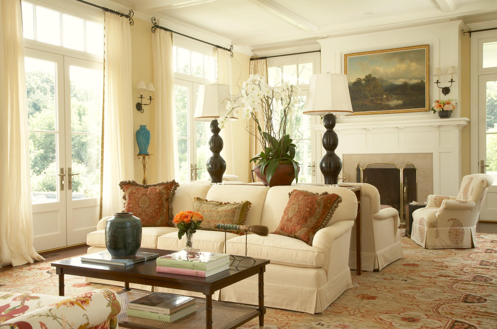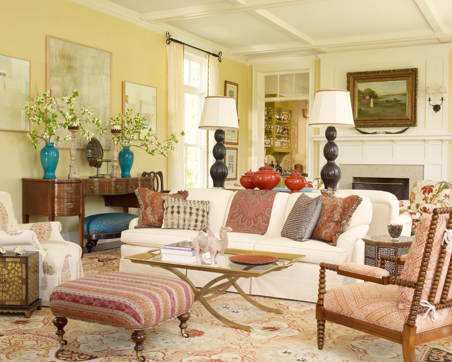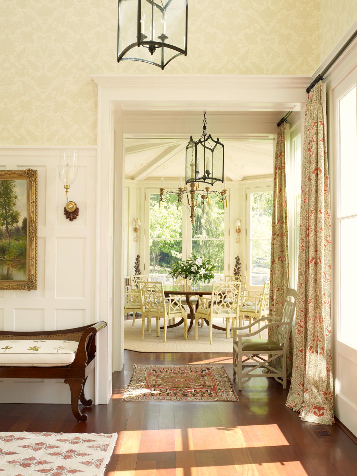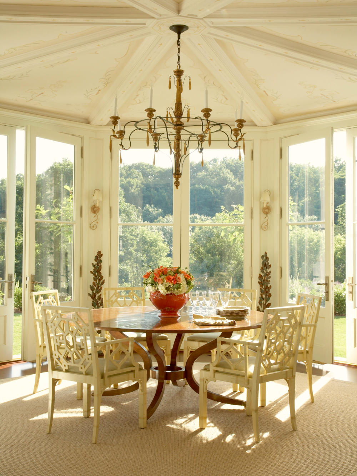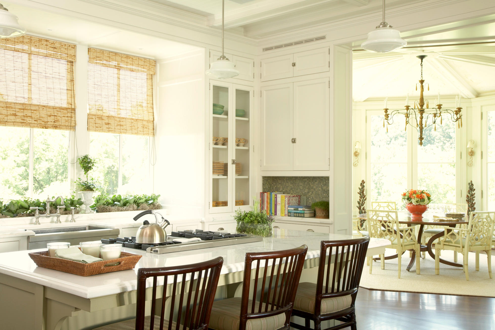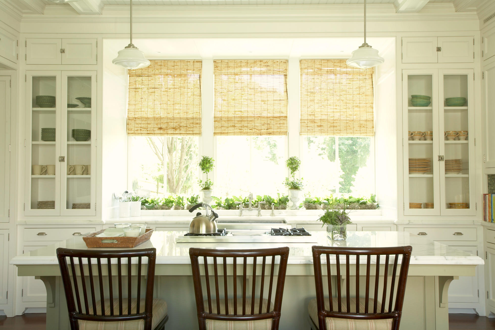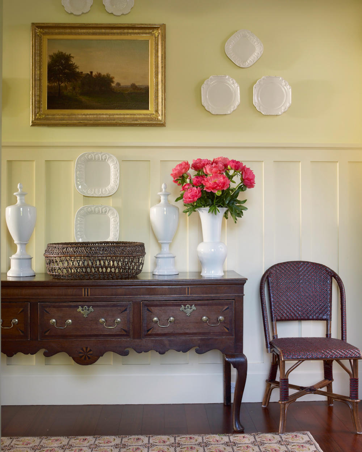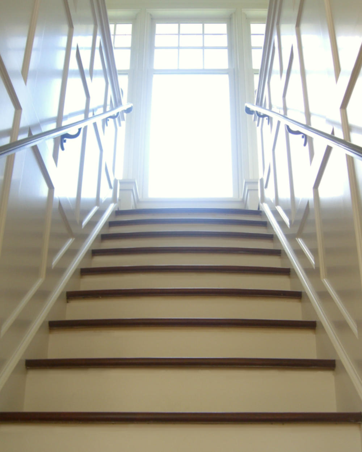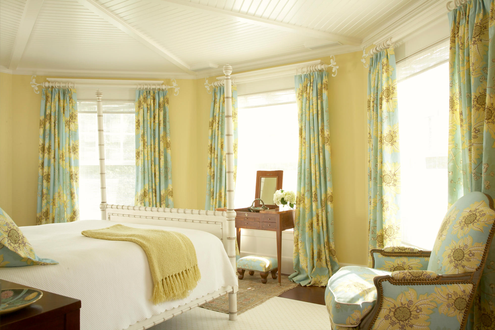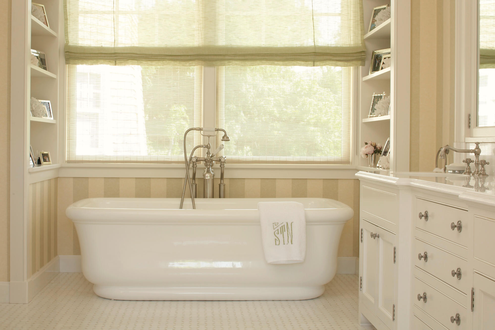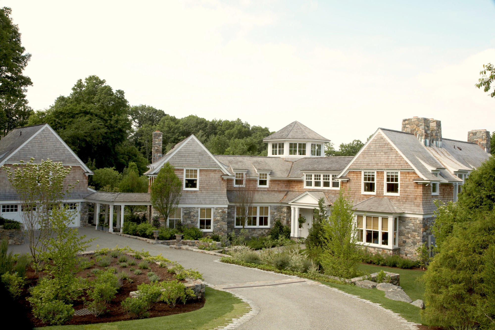
greenwich hillside shingle style
Greenwich, CT 2006
6200sf, 5 bedroom
INTERIORS: Jennifer Garrigues Interiors
LANDSCAPE: Nievera Williams Design
CONTRACTING: Nordic Custom Builders
PHOTOGRAPHY: Tria Giovan, David Neff
LANDSCAPE: Nievera Williams Design
CONTRACTING: Nordic Custom Builders
PHOTOGRAPHY: Tria Giovan, David Neff
PROJECT HIGHLIGHT: This property drops 70 feet from front to back and was the last lot to sell in its subdivision. The steep slope means one descends into an entry court which is embedded into the hillside, giving it a sheltered outdoor room feel. And then one walks through the house to find the opposite in the backyard: the land drop away, with stepped terraces overlooking the treetops.
Sometimes the most “difficult” property provides the opportunity for creating the most memorable outdoor spaces.
