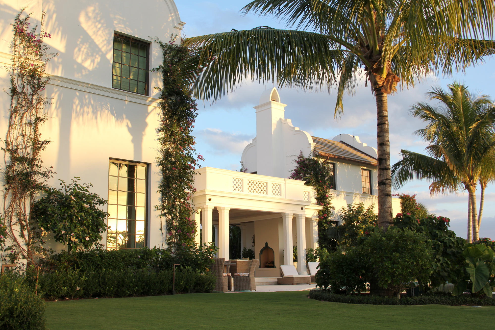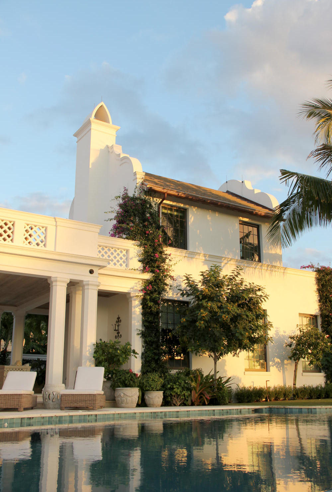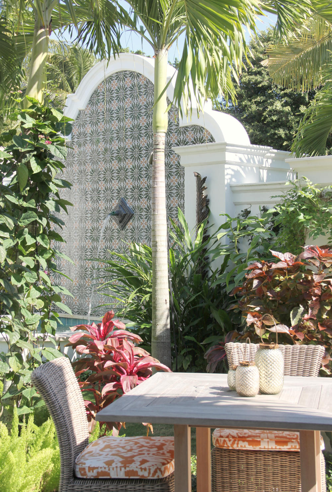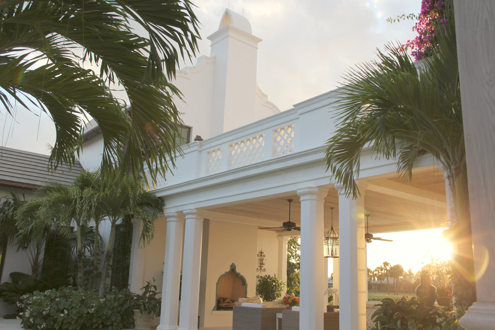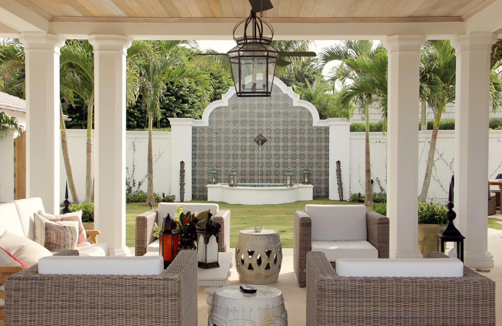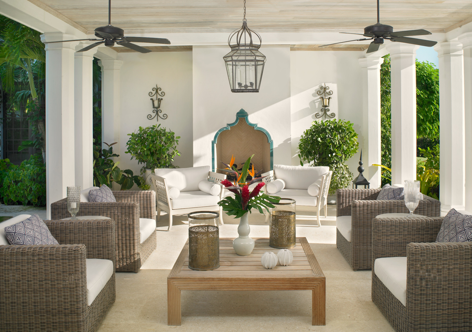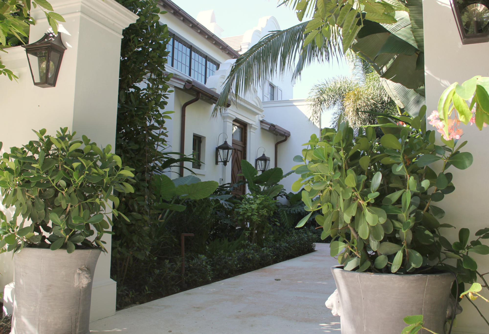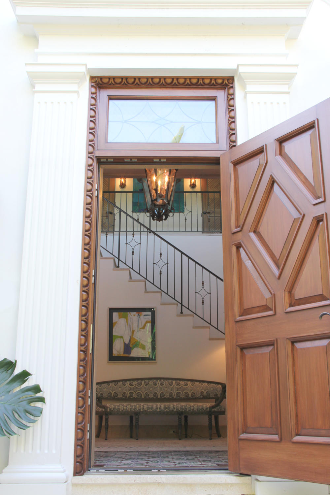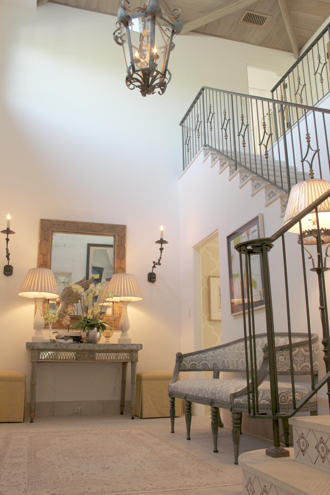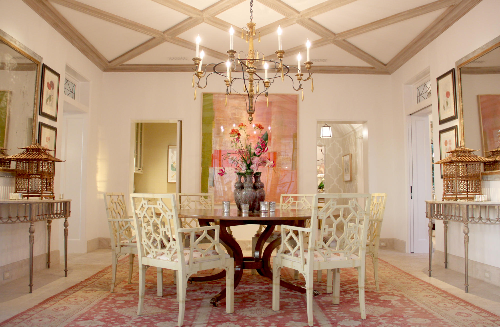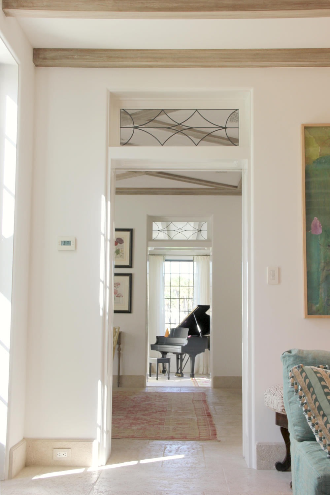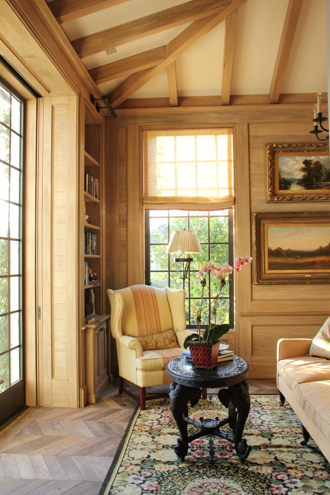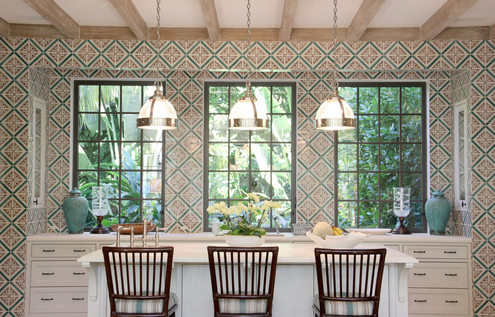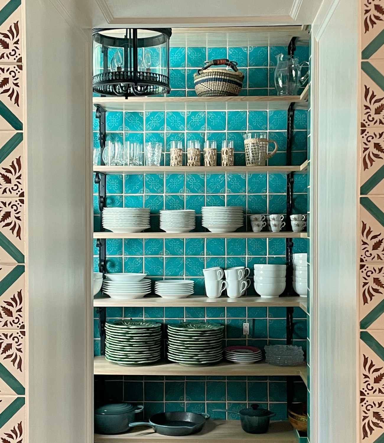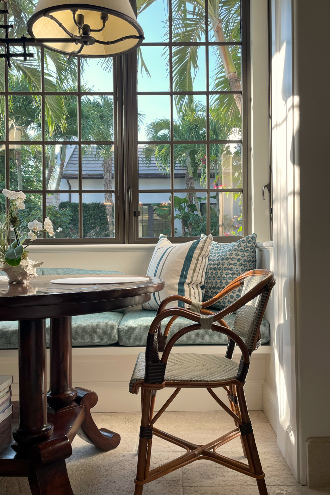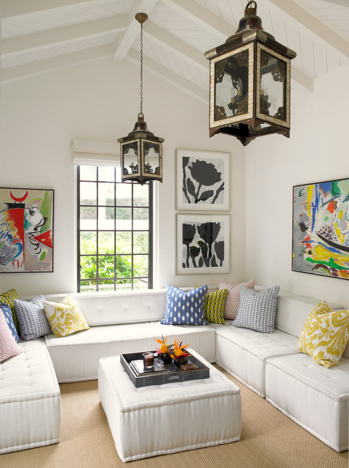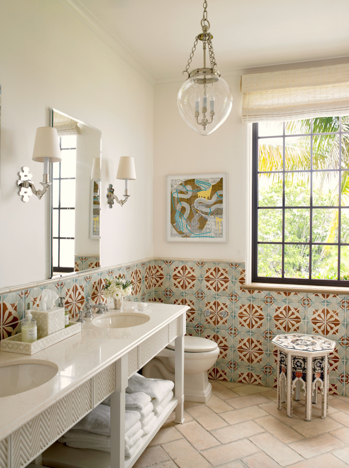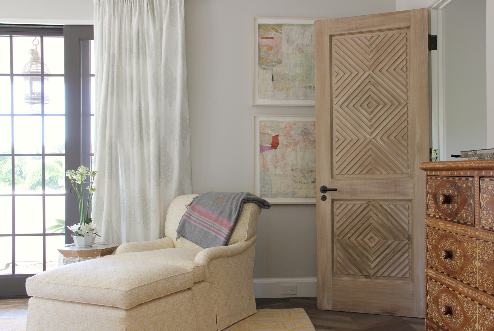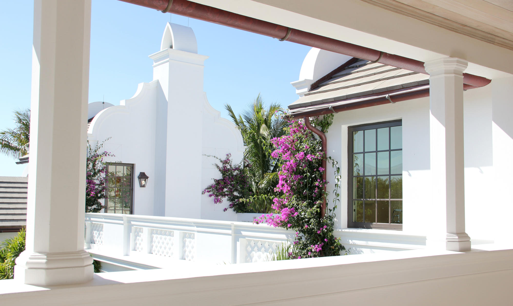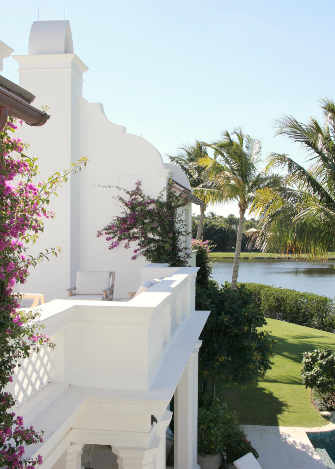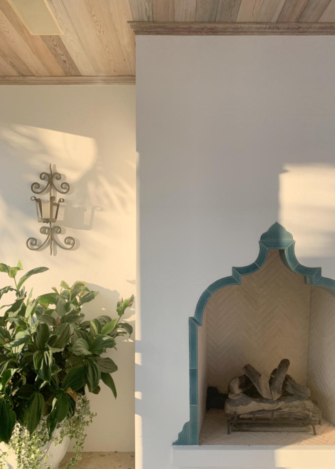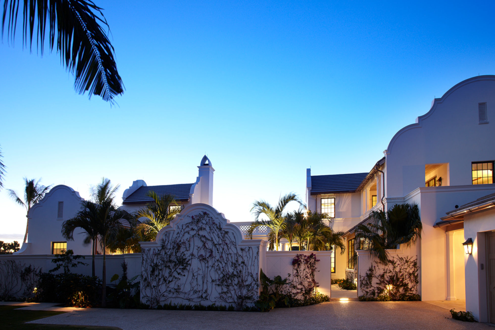
PALM BEACH CAPE DUTCH
North Palm Beach, FL 2012
6800sf, 5 bedroom
INTERIORS: Jennifer Garrigues Interiors
LANDSCAPE: Nievera Williams Design
CONTRACTING: Beacon Construction Group
PHOTOGRAPHY: David Neff, Troy Campbell
DESIGN ARCHITECT: David Neff Architect
ARCHITECT OF RECORD: Asbacher Architecture
LANDSCAPE: Nievera Williams Design
CONTRACTING: Beacon Construction Group
PHOTOGRAPHY: David Neff, Troy Campbell
DESIGN ARCHITECT: David Neff Architect
ARCHITECT OF RECORD: Asbacher Architecture
PROJECT HIGHLIGHT: As with many of my new home projects, my favorite challenge was devising a site plan solution to a unique directive.
Inspired by a Palm Beach garden tour, the homeowner requested an outdoor loggia that would be open to the view on one side and open to a walled garden on its opposite side. This meant a garden, ideally private, on the street side of the house. Struggling to protect this garden from front door traffic, I borrowed a trick sometimes found in homes with front and rear views: I took the sideyard- which in half-acre lots is often a muddy path lined with air conditioner units- and gave it an intimate entry garden with the “front” door.
